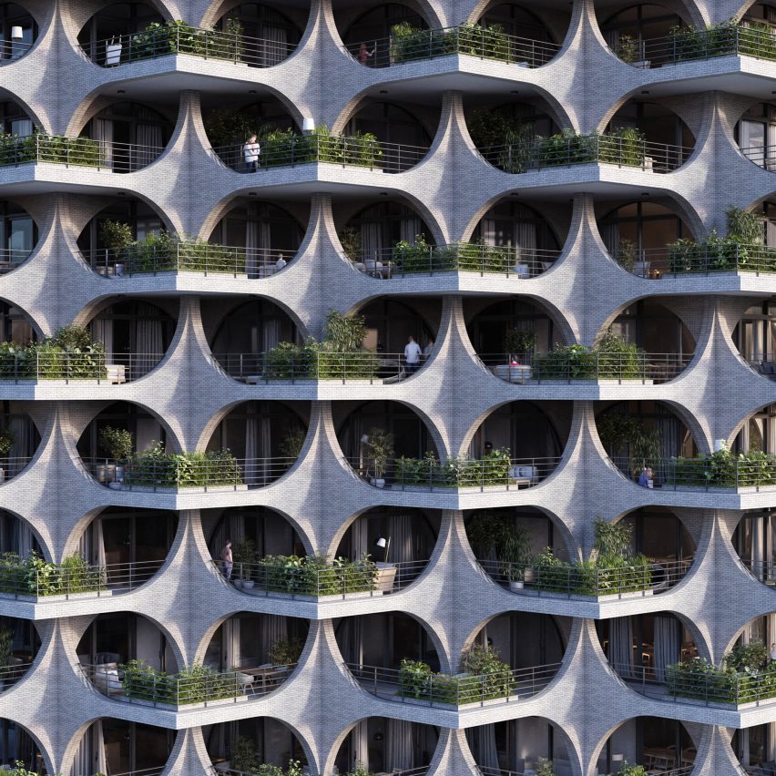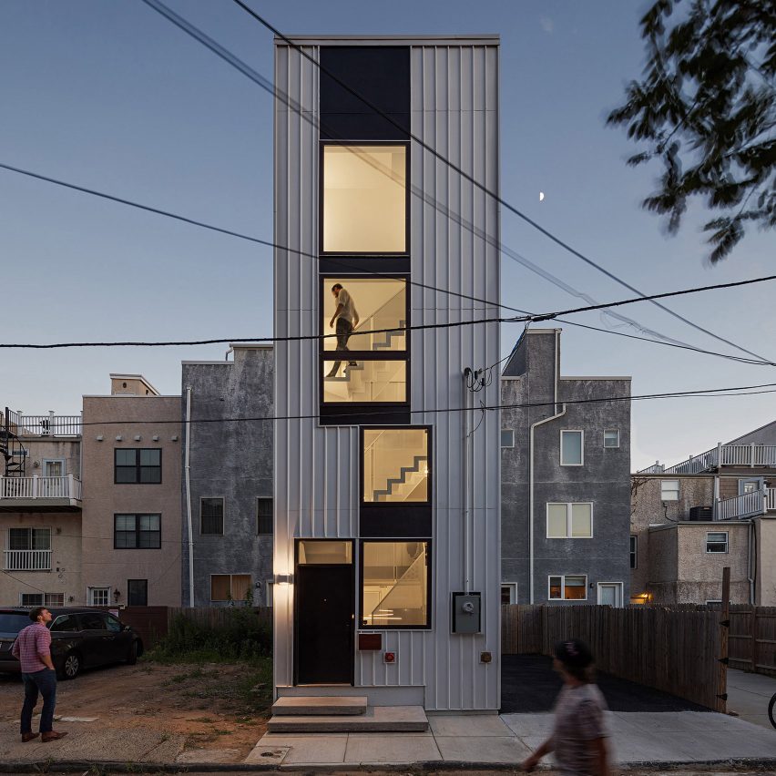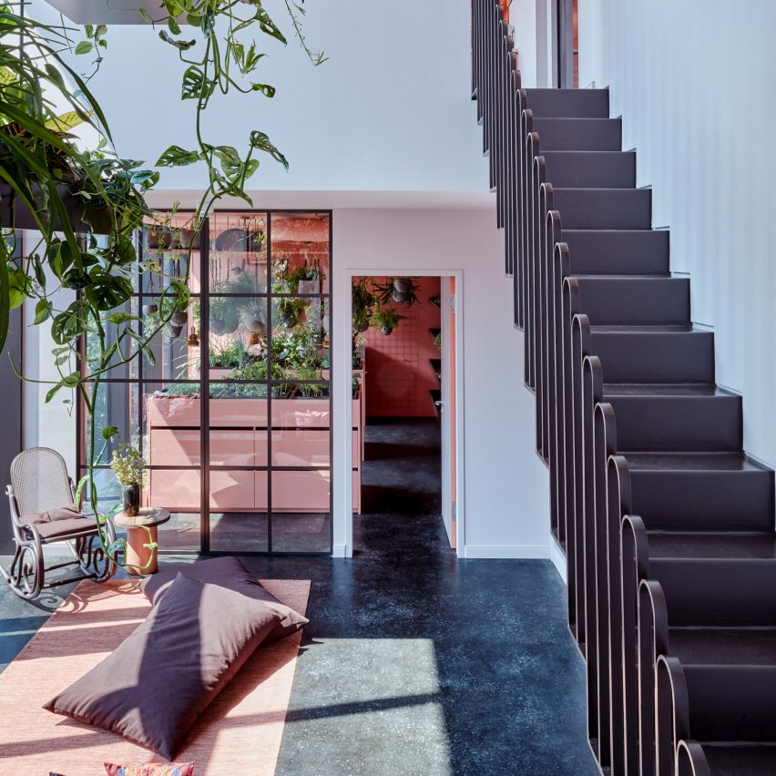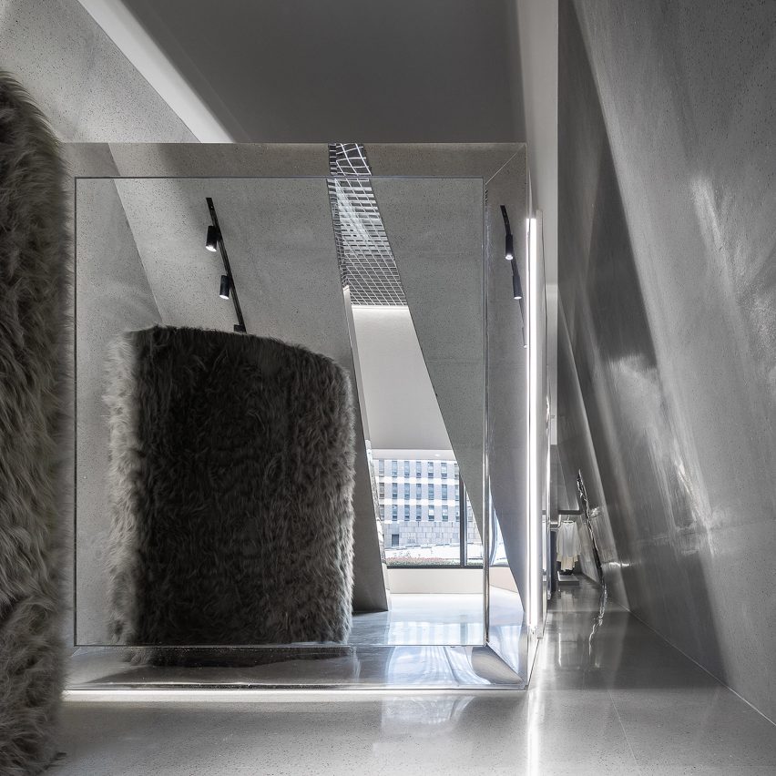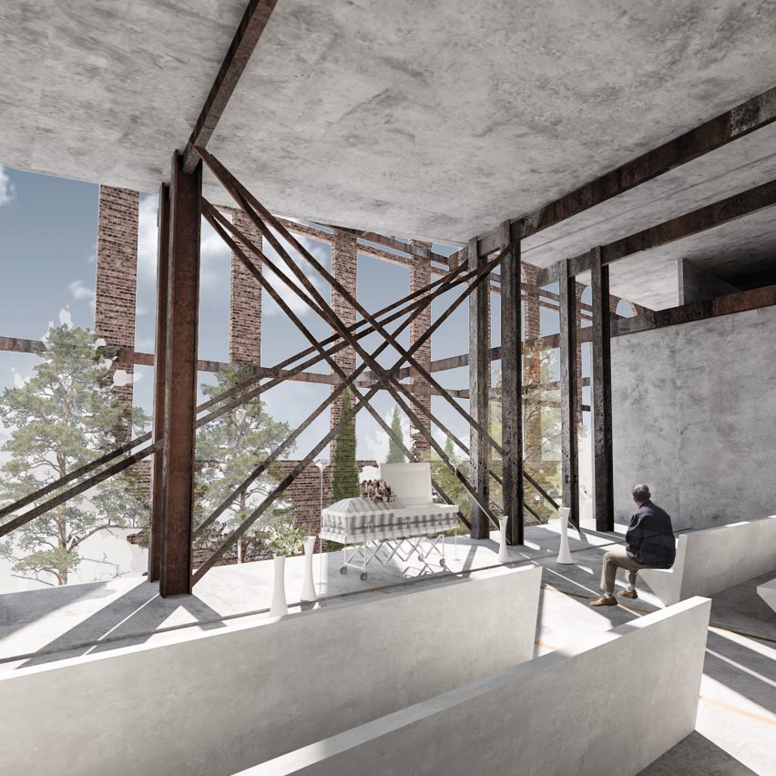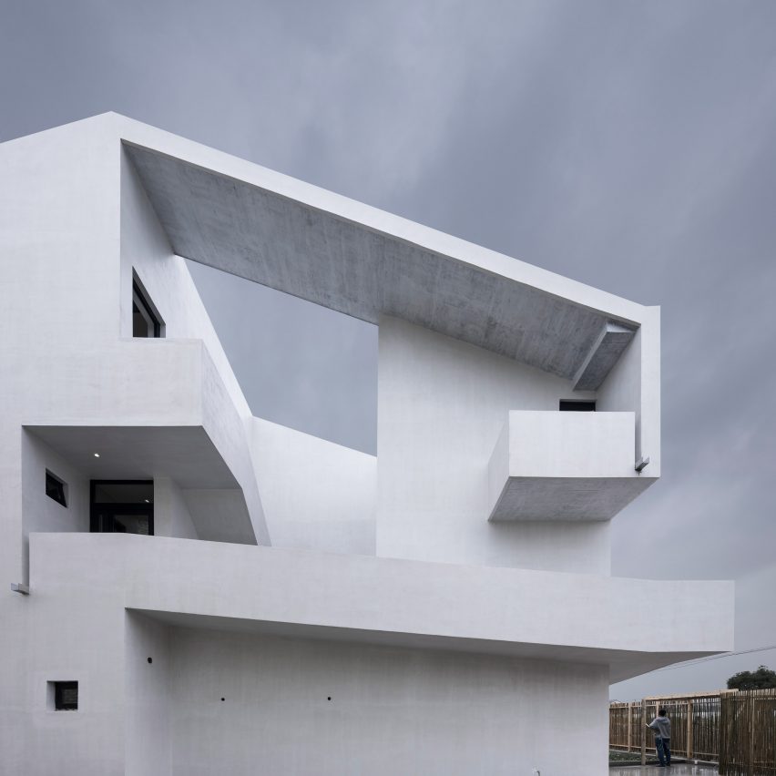
Arced concrete walls invite visitors into House in Konohana
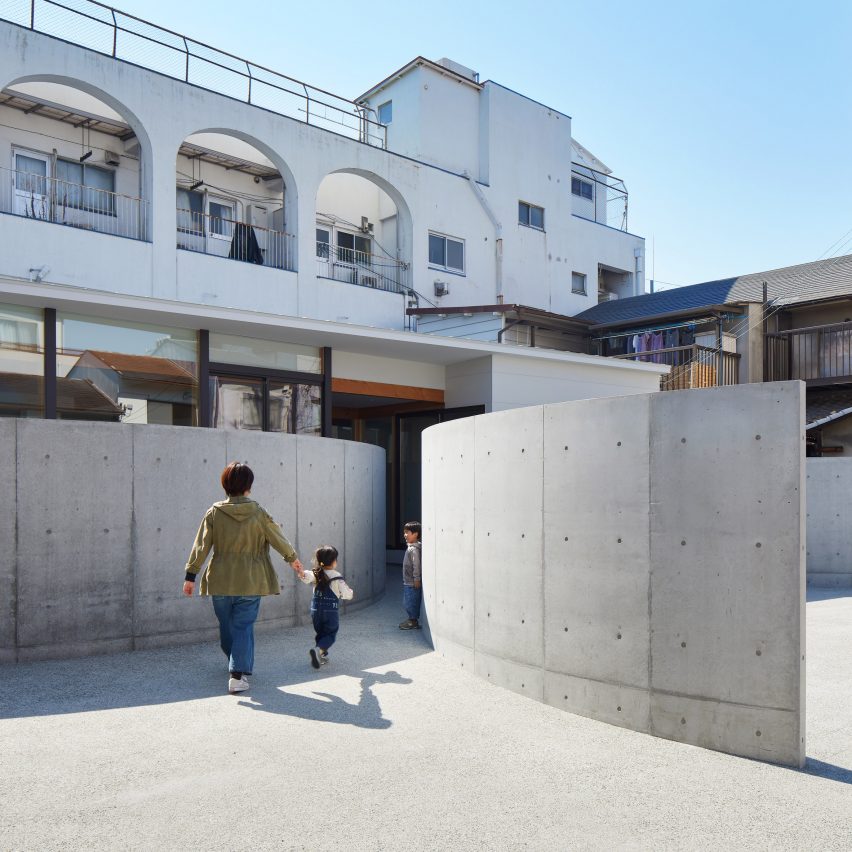
FujiwaraMuro Architects has built a house in Osaka, Japan, which is separated from the street by two curved concrete walls. FujiwaraMuro Architects designed the three-bedroom family house in Osaka’s Konohana ward, to allow for outdoor parking in front of the house. The studio created a pair of curved concrete walls that define two areas for cars to park while
The post Arced concrete walls invite visitors into House in Konohana appeared first on Dezeen.

