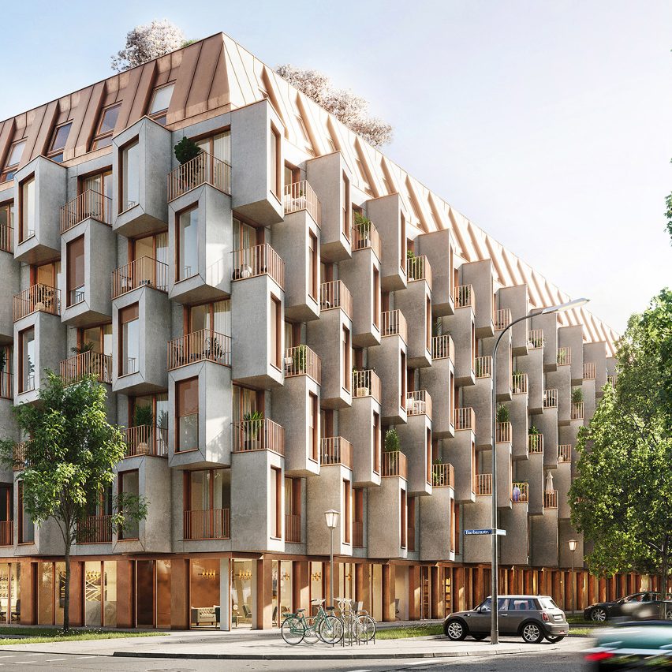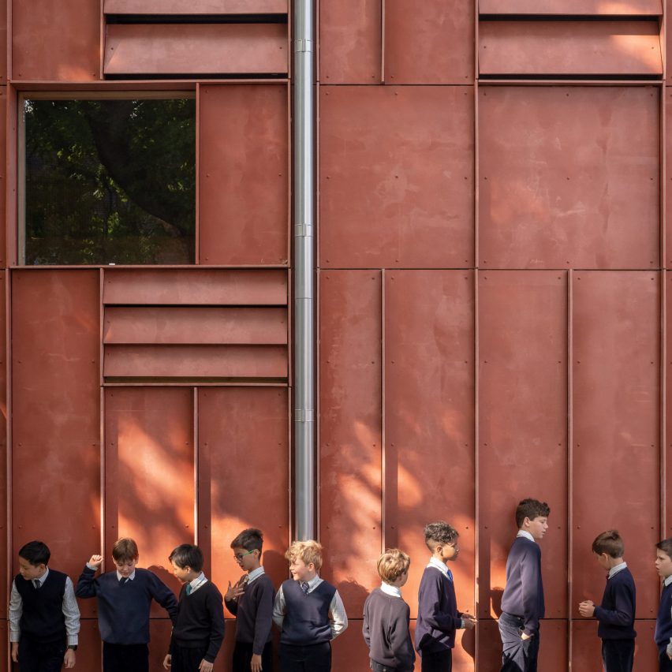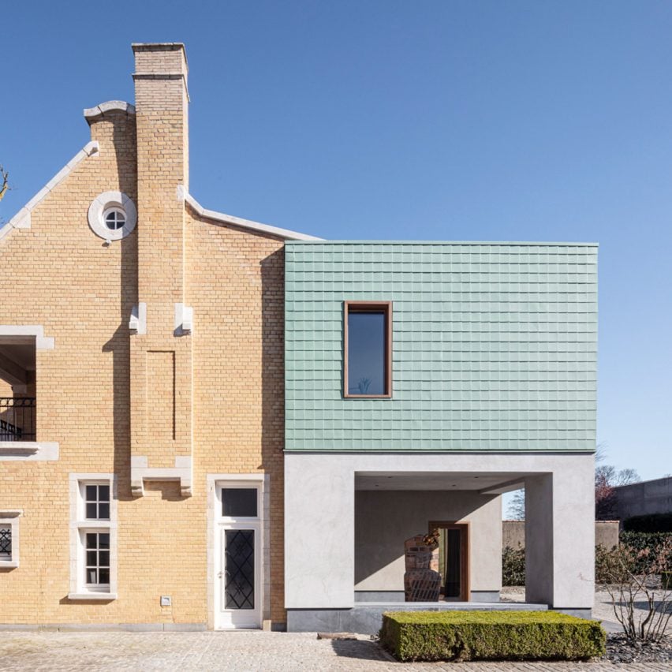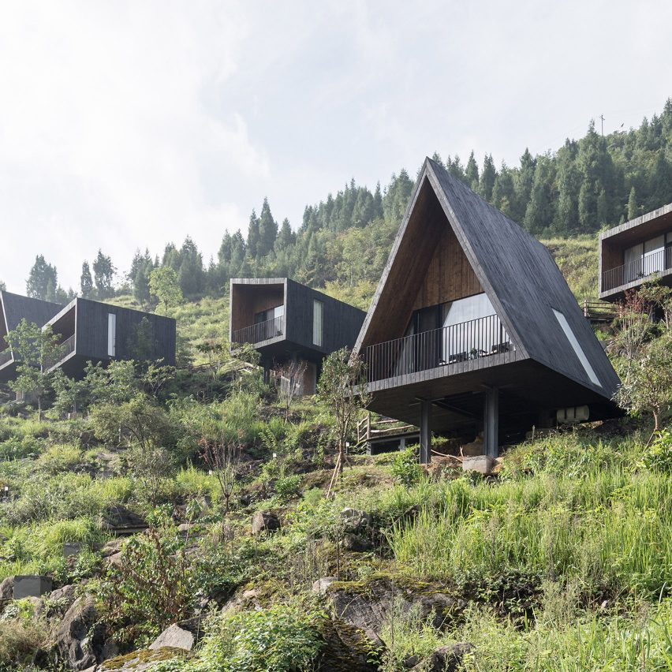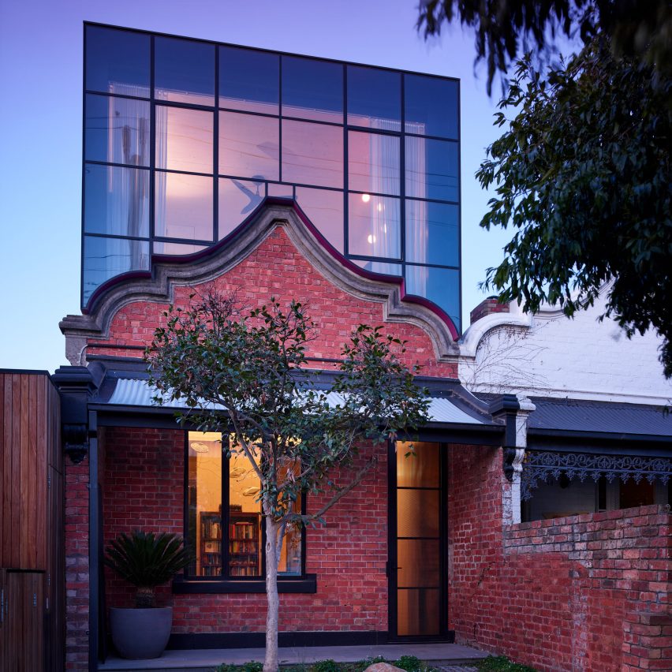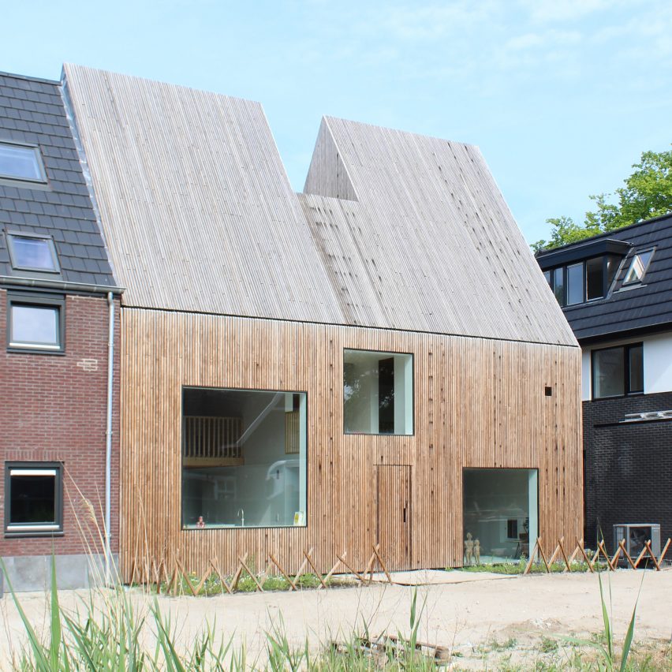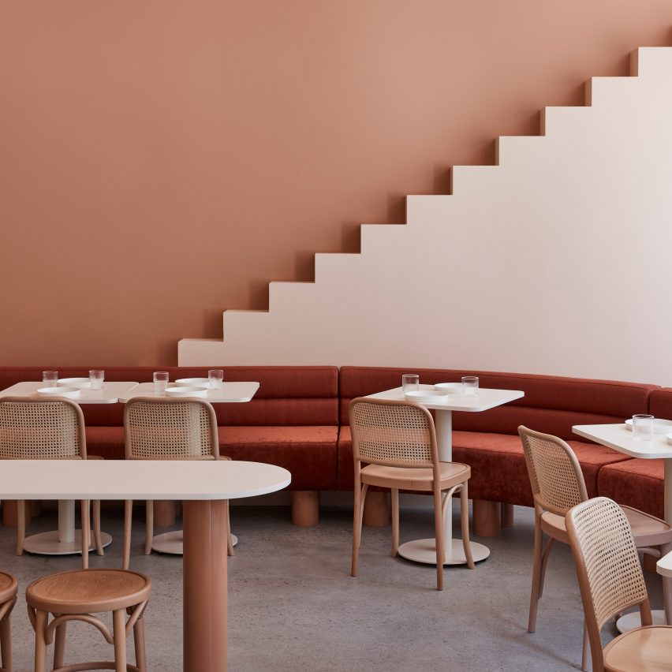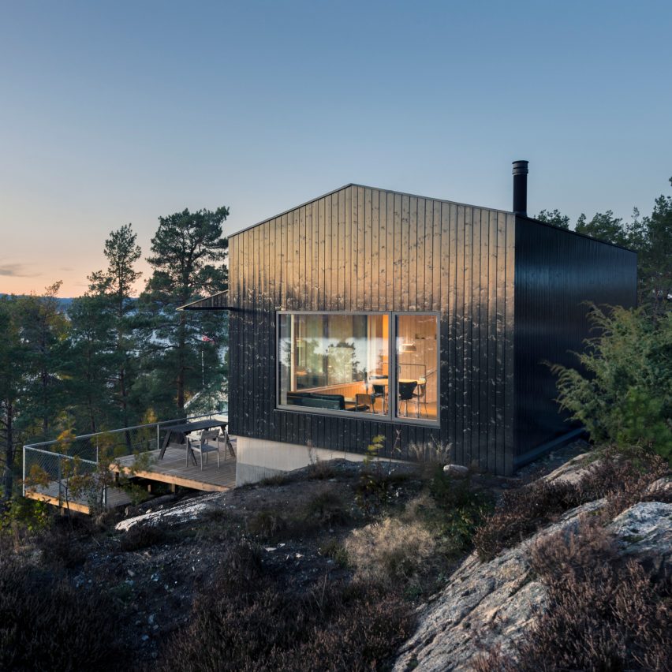
Studio Marco Vermeulen designs cross-laminated timber Dutch Mountains skyscrapers
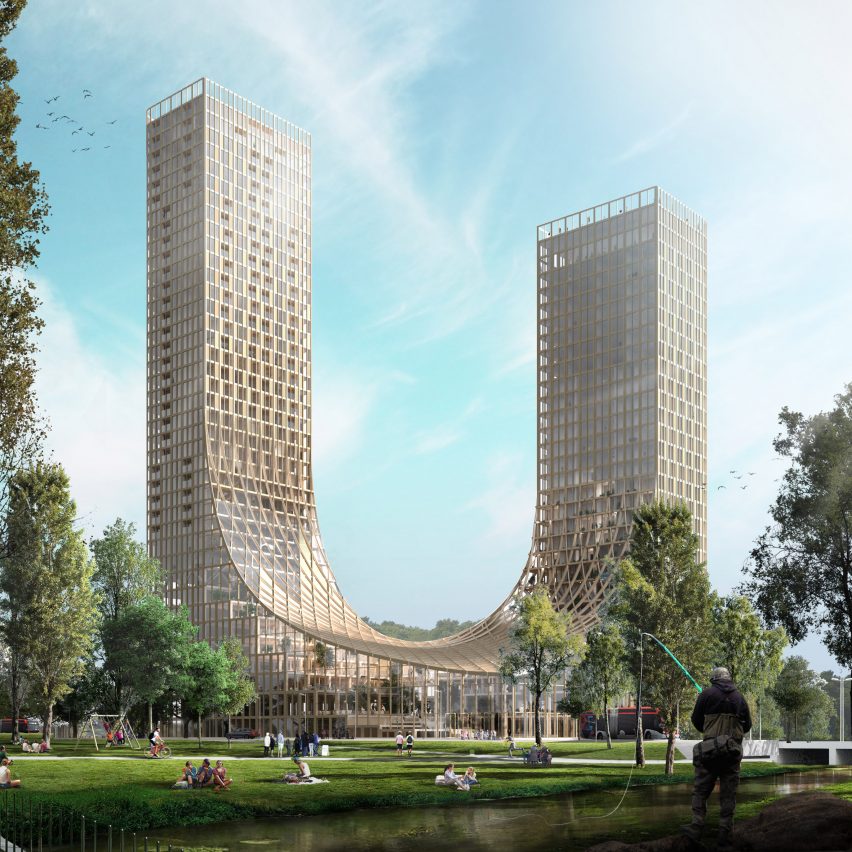
Studio Marco Vermeulen has unveiled its design for The Dutch Mountains, two connected hybrid skyscrapers made from cross-laminated timber and concrete in Eindhoven, the Netherlands. The Dutch Mountains building will comprise two rectangular towers, 130 and 100 metres tall, and was designed for a central location in Eindhoven in the city’s railway zone next to
The post Studio Marco Vermeulen designs cross-laminated timber Dutch Mountains skyscrapers appeared first on Dezeen.

