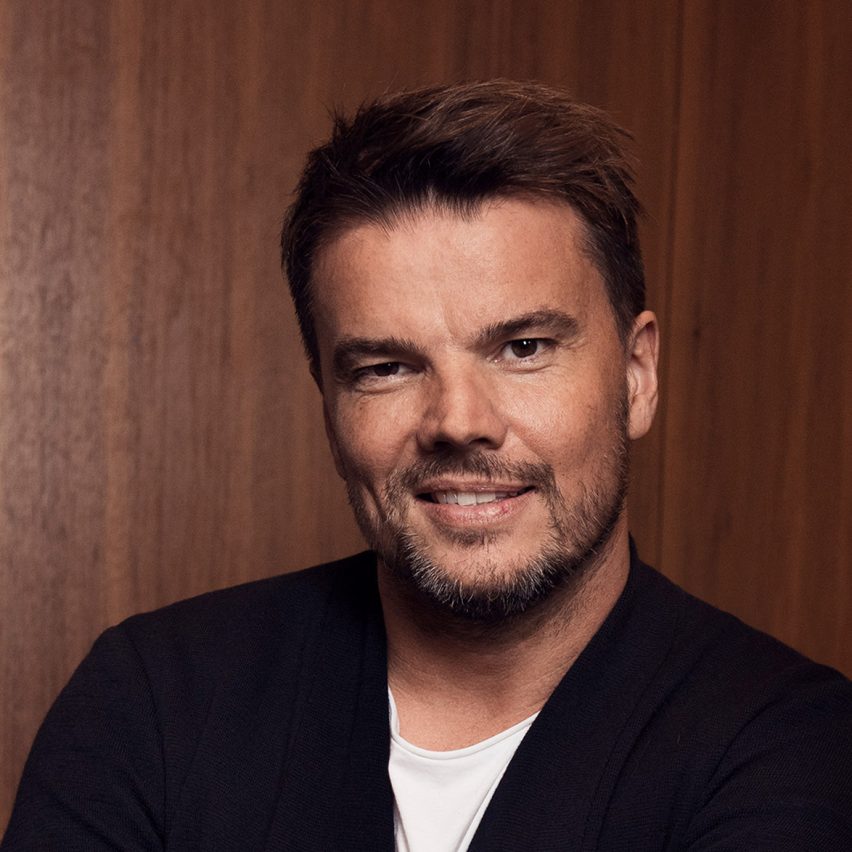
This week Bjarke Ingels revealed his plan to redesign Earth

This week on Dezeen, Danish architect Bjarke Ingels unveiled his plan to stop climate change by redesigning the planet. BIG founder Ingels explained his Masterplanet concept, which aims to “prove that a sustainable human presence on planet Earth is attainable with existing technologies” to TIME magazine. By master planning the planet, Ingels calculated that 10 billion people could enjoy a high quality of life.
The post This week Bjarke Ingels revealed his plan to redesign Earth appeared first on Dezeen.
